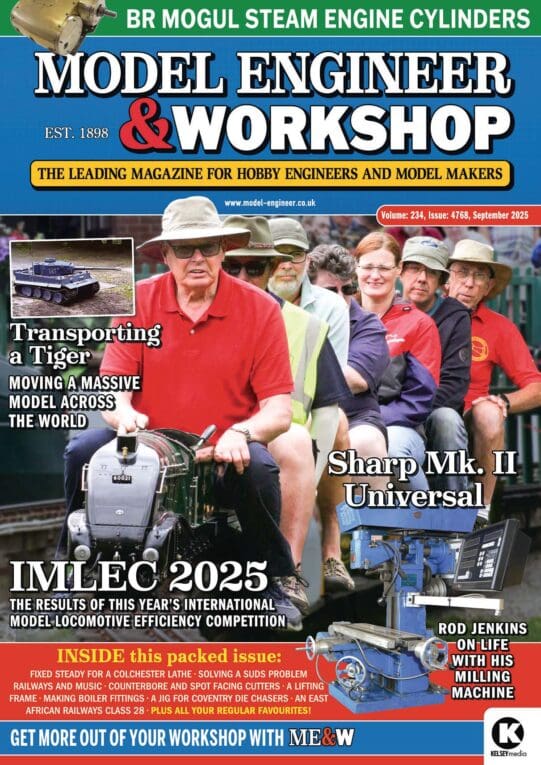Second attempt to reply. I accidentally hit two keys at once and it turned the whole page into some sort of image file, .pdf I think., closing the Forum and forcing me to re-open it, this time demanding I recognise American stairs.
………
Thank you Gents.
First things first:
Please remember I have no original drawings for this project, just low-grade copies of trade advertising material from 1908, so I need design the whole thing to match. I am not translating a long-published model-engineering plan-set, nor original manufacturers’ drawings, to CAD.
Already I have made fundamental changes, from compound to simple-expansion, and modifying the connecting-rod length twice.
So I need a drawing system that lets me think both machine and machine-part together. I cannot design a machine from isolated, individual parts; and cannot design the parts without at least a partial layout.
.
Ian –
Snaps: yes, thankyou, with help from Paul Tracey who also sent me a set of introductory videos far clearer and more useful than even IMSI’s contractors manage.
It seems many have been caught out by trying to use TurboCAD in the directly-intuitive way, by the tool-bar menus. It responds better to what it calls its SEKE moves (Single-Entry Keyboard Equivalents) I had previously not used.
.
I am perfectly well aware this transfer business will ONLY work for a single-layer 2D image, either an orthographic elevation for use in a 3D model, or a 3D model facet to use in an orthographic drawing. Certainly not for assemblies, in either direction. I did not expect otherwise. I cannot model a complex machine in 3D in either TurboCAD or Alibre anyway, although it is possible in both.
As far as I know, TurboCAD has no equivalent of Alibre’s system for creating 3D Assembly images from Part ones. You need create each Part in place; but its 2D mode is very flexible for designing the whole thing. Alibre is fine for copying old drawings as a CAD exercise, but that assumes you have both the plans and expertise. I don’t.
.
The drawing below shows what I am trying to achieve and why this method. It might not reproduce very well, being a screen-shot then converted from .png to .jpg form. The individual parts do not need much detailing on the General Arrangement; not all parts need be shown (e.g. connecting-rod one side, valve-gear the other). Nor does very part have to be drawn completely first: it is completed and located according to how the whole drawing develops.
I cannot create a 3D model of the whole machine in either package. So want to choose the better or easier at any stage for designing both the machine and its bits together. As this drawing progresses, I will be able to put the various parts in their right places.

I have found it far easier to export an Alibre sketch as a DWG file to TurboCAD; than vice-versa. TC opened it directly, and I did that for the expansion link in this drawing. Once I’d trimmed some extraneous stuff to make its image symmetrical, it was fairly easy to place it correctly above the crankshaft (right-hand end). The link-work on the left is more for geometrical construction purposes.
Nigel Graham 2.




















