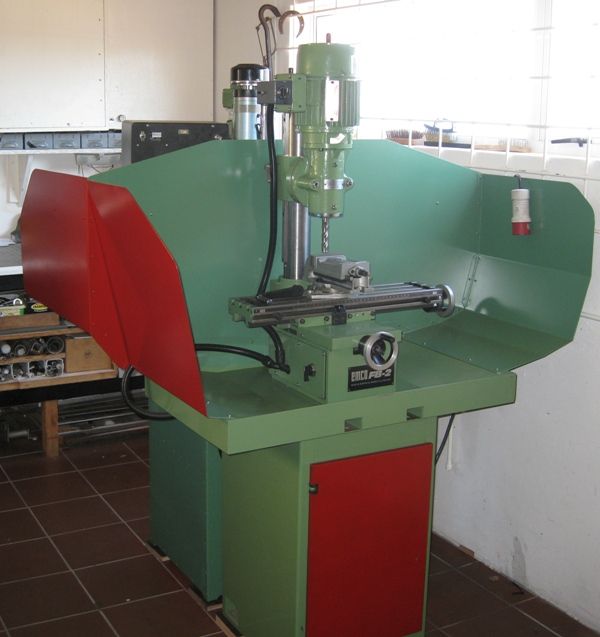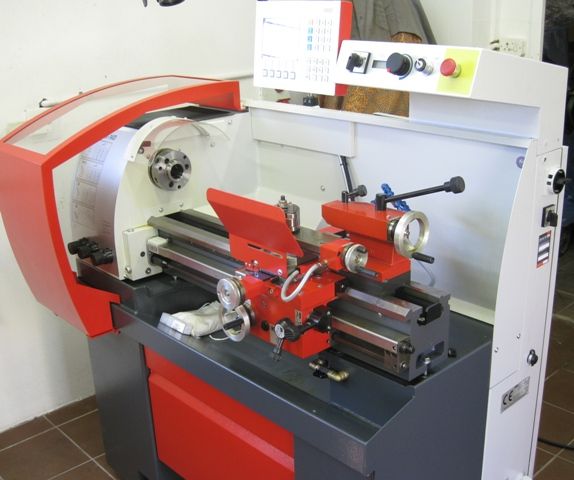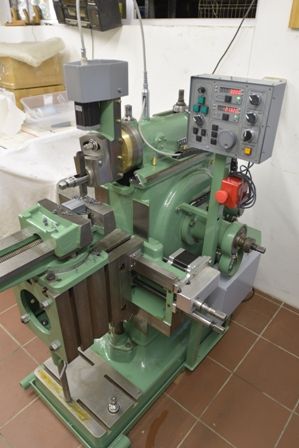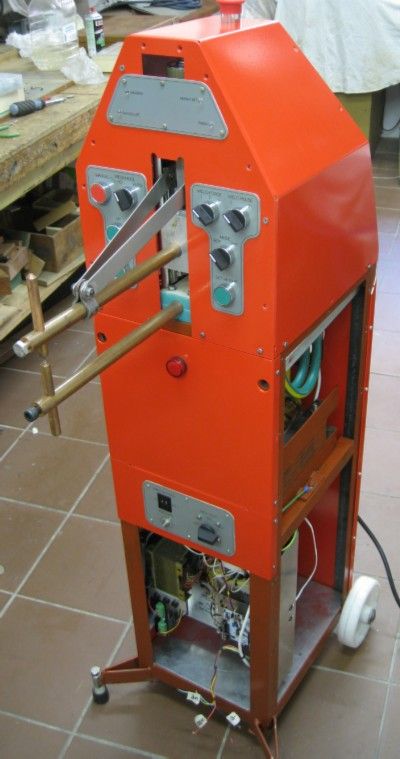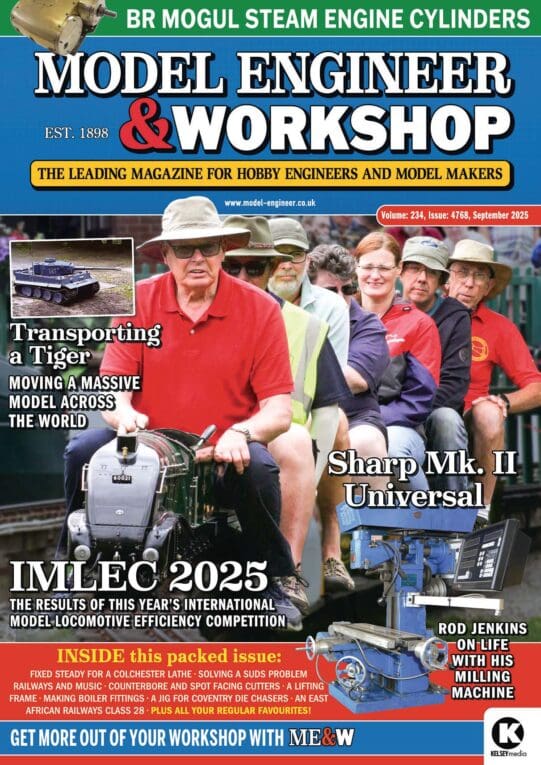Quite right it is like a piece of string – but elastic as well.
When I built my (combined) workshop and double garage many years ago I thought the workshop part at 4 m by 7 m would set me up for life. I have recently kicked the last car out of the 6 m by 7 m garage and am still having trouble finding room to move. Apart from drowning in bits for unfinished projects, both large and small, I have along the way accumulated more and larger machines for metalwork and woodwork than I had ever anticipated. It's not only the space for the machines but room to get at the ends, and possibly the back, as well as the front that takes up much of the space (or should if I didn't have things all over the floor).
So, some things to think about:
- What activities do you intend to do in the workshop – turning and milling being only a small part of the activities usually conducted.
- How many machines do you have or envisage having in the future.
- Will you be having metalworking and woodworking machines and if so what sort of separation do you want between the two activities.
- What size machines will be accommodated and how much working space around them do you require.
- Will you need to get at the back of any of the machines for any reason – in the case of big machines it is easier (possibly essential) if they stand away from the wall and you can do whatever needs doing without the need to move them.
- What ancillaries will be accommodated – brazing hearth, grinding area, painting zone etc.
- How much bench and storage space for tools and materials will required.
In my case, the 6 m by 7 m garage is ideal for my woodworking activities as it allows sufficient room for the free standing machines (planer, thicknesser, router table and saw bench and assembly table) in the middle and plenty of peripheral storage. Even so the machines have to be mobile so they can be moved out of the way to allow working room around the one in use at the time. Large pieces of wood and timber sheet take a lot of room to handle safely.
In the metalworking department 4 m by 7 m is definitely not sufficient for two lathes, two milling machines (one of of each of which is on steroids), a bench and limited storage. And that is without addressing additional needs for brazing, painting etc. Two large windows in one wall plus doors in two of the other walls are a further constraint.
If the workshop was a little wider, the option of putting the machines in two rows back to back would be well worth considering (does need pre-planning for electrification however) as it leaves the wall free for benches and storage.
So, do you need a workshop the size of mine (either in total or the two separate parts)? Probably not. If I cleaned up and disposed of some of the machines and materials I could probably manage in a smaller space. But since I have the space I might as well use it (but hopefully a little more efficiently in the future).
For your purposes, once you have worked through the dot points above, I would suggest the old graph paper method (or graphics package if you are one of those up to date people). Make to scale a cutout of the footprint of all of the machines and other space requirements lay these out on a sheet of graph paper in your preferred arrangement – not forgetting to allow sufficient space for movement and machine access – and measure the total required area.
Remember this is the inside dimension – you also have to allow for wall thickness if looking at external dimensions.
I am not sure whether this qualifies as a gem of wisdom but it does indicate how I would have done it if I had had a long distance crystal ball some thirty odd years ago.
Now looking at a rather reduced time span I think I could apply the above fairly successfully to come up with a sensible plan to meet my requirements.
If you have the land area available my advice is to go larger rather than smaller. It is better (and safer) to have more room to move in the workshop, even if the floor is not cluttered!
Regards, Pero
 Bazyle.
Bazyle.



