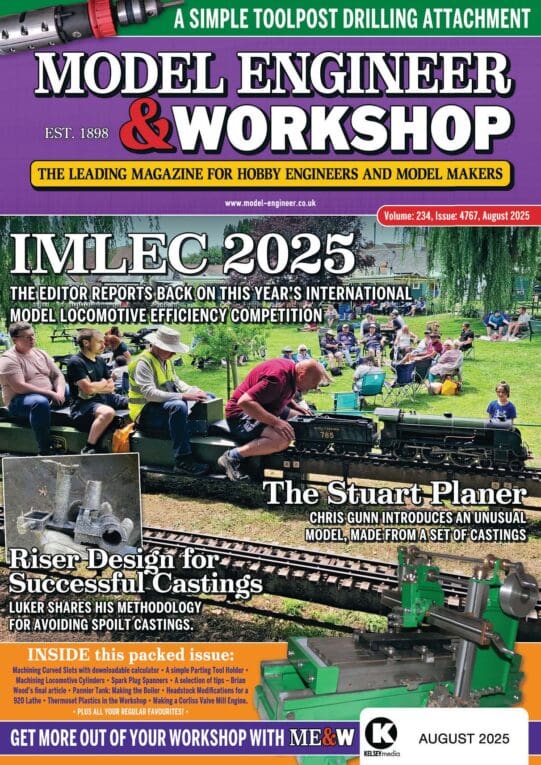Hi Chris H
A drawing file is simply a container in a particular format that allows you to place drawing objects in it. These objects can be basic lines and arcs or more complex objects like a 3D solid model. Additionally many CAD programs allow you to place a link to other files, when you do this the drawing objects from that file are placed at the point in the current drawing you specify. The Cad program sorts out the details, all you have to remember is that you are actually using more than one file to create your drawing. This is a hierarchic system that uses a top down methodology the top level master file can contain many levels below it.
There is no requirement for a file to contain any drawn objects most do but not all need to, I find it useful to use certain files to contain assemblies of parts but not any drawn objects.
Lets think of a simple example, say a basic lathe:
First make an assembly file called "_Main Lathe" it will not contain any directly drawn objects.
Then create a drawing file called "Bed Casting" in this you would draw the 3D Bed casting
This file would be inserted into the main file as a link,
Whenever you open the main file you would see the bed but to edit the bed you would open the bed file, that would also change what you see the next time you opened the main file.
Thinking on a lathe
Next we create an assembly file with no directly drawn objects in it that contains links to parts that relate to the saddle. this file will also be linked to your main file allowing you to position the saddle on the bed.
Next we create an assembly file linked to the saddle file with no directly drawn objects in it that contains links to parts that relate to the cross slide.
Next we create an assembly file linked to the cross slide file with no directly drawn objects in it that contains links to parts that relate to the top slide.
I like to group parts that move together in assembles and sub assemblies. this makes moving groups of objects very easy.
Before you start a project sketch out on a piece of paper where assemblies will be useful and where various parts will be placed.
I like to make every part in a separate file. No exceptions If I am going to make that part, purchased parts can be drawn as is. Editing a single object on the screen is far easier than working within complex mechanisms.
After a while you will have a library of many parts, You will find it extremely valuable, the parts represent many hours of drawing time and the can be reused in other projects.
It is best to place all the parts of a project in a single directory and to make all the linkages within assemblies to files within that directory, a copy of files that you have set aside for your parts library should be placed in that directory.
Regards
John
HOWARDT.




