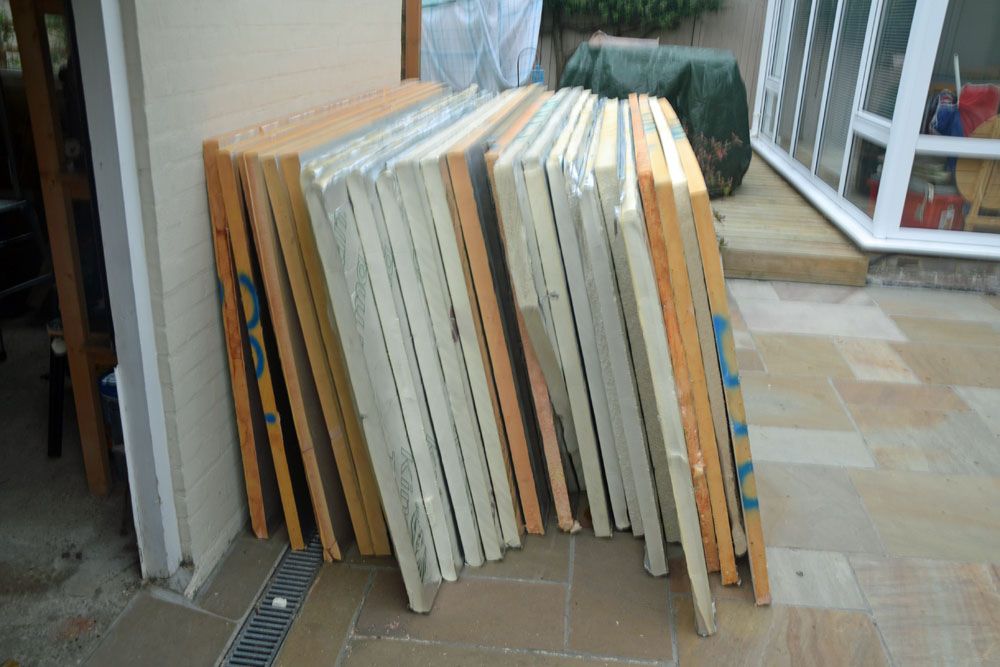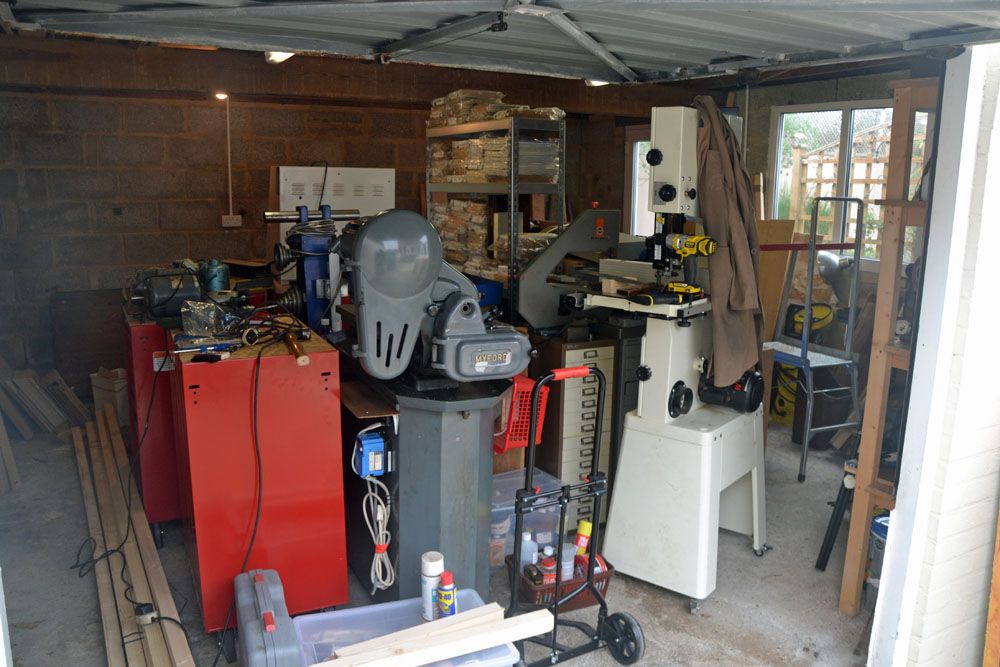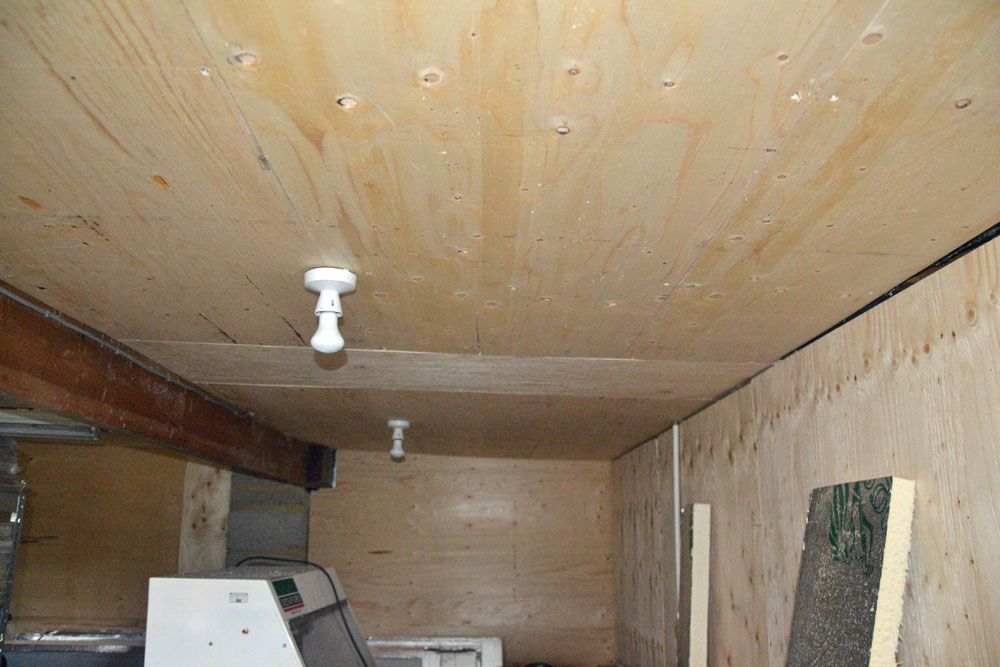Except anyone with any sense would plan their workshop size, location with respect to boundaries, location to the main property and the method of construction to ensure 'planning' and 'building regulations' did not apply. Then there would be absolutely no fee to pay for anything.
The an earth has to be exported along the SWA cable from the head end, it will almost always be the PME earth connected to the armouring to ensure suitable fault protection and fault clearance times for the cable. The cable merely has to be installed to prevent any damage. Burying is not always required, but if it is then burying has to provide some warning to anyone coming along, commencing a dig and encountering the conductor 'hidden' just below the surface. The cable depth of burying is only specified for the main incoming feed into a property and network operator feeds in the carriageway and pavement. Anything on your own property with a sub main or individual circuit is not prescriptive as to cable depth. There are recommendations but that is all they are.
In addition this 'exported' earth then has to be totally isolated at the outbuilding and a local earth provided unless you have means of adequately ensuring against rise of earth potential from a fault or lost neutral which is what the equipotential bonding is there for in the main property.
Cabling with a flexible extension cable can easily lead to a situation where a fault occurs and is not cleared in time, leading to a fire hazard and a shock hazard when metalwork within the outbuilding installation rises above the potential of the local earth. Just plonking an RCD in the installation at random locations may not be enough.
It might all be viewed as just 'part p' and denigrated in some / many eyes but in reality an outbuilding electrical installation requires a common sense properly engineered electrical installation that in the case of a new installation meets the requirements of BS7671 or if you want to be pedantic the equivalent IEC requirements.
Fail to comply either as a 'pro' or an amateur and it results in injury and you will almost certainly be prosecuted even if you have subsequently moved house.
But your biggest problem was wanting to build something that requires Planning and Building Regs. 15m^2 timber or or 30m^2 brick / block / stone should be enough for most 'home' workshops. If you live in a national park or other location protected from development then you have some sympathy.
Forgot to add you can get an electrical installation in a structure outside the remit of building regulations (separation / use etc) 'certified' by an appropriate person / organisation without any building regulations application being made.
https://electrical.theiet.org/wiring-matters/issues/51/part-p-third-party-certification/
Edited By Martin 100 on 08/10/2018 14:10:00
 Roderick Jenkins.
Roderick Jenkins.









