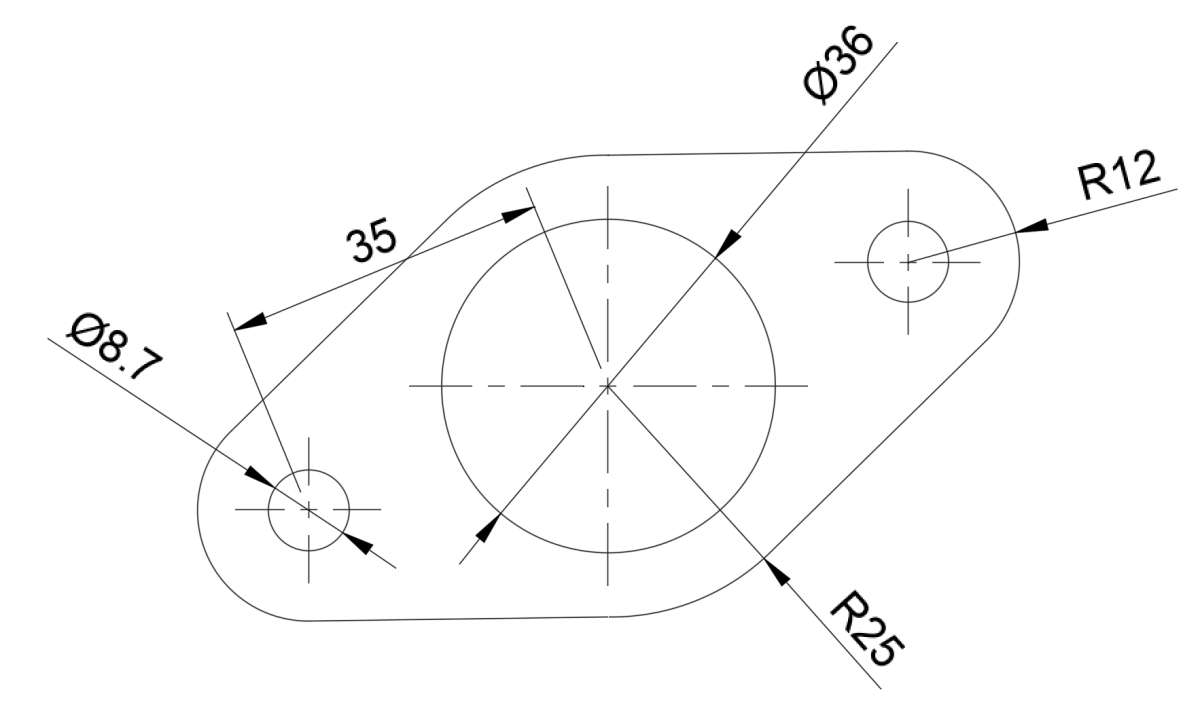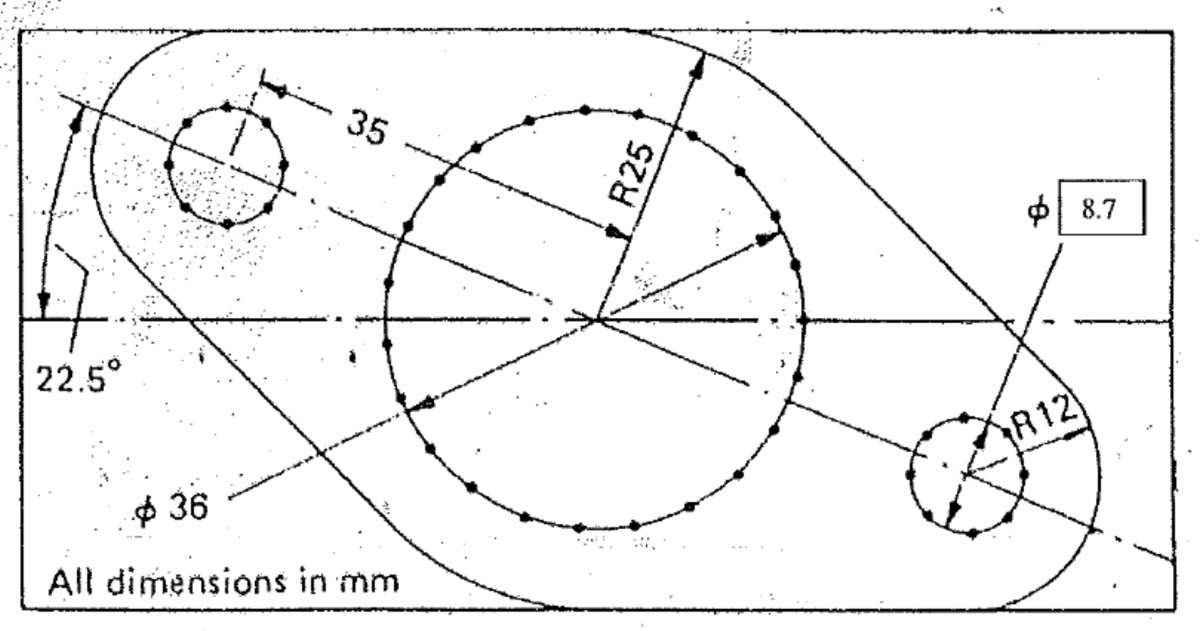Reference lines for dimensions – Fusion 360
Reference lines for dimensions – Fusion 360
- This topic has 1 reply, 2 voices, and was last updated 15 August 2025 at 23:25 by
blowlamp.
Viewing 2 posts - 1 through 2 (of 2 total)
Viewing 2 posts - 1 through 2 (of 2 total)
- Please log in to reply to this topic. Registering is free and easy using the links on the menu at the top of this page.
Latest Replies
Viewing 25 topics - 1 through 25 (of 25 total)
-
- Topic
- Voices
- Last Post
Viewing 25 topics - 1 through 25 (of 25 total)
Latest Issue
Newsletter Sign-up
Latest Replies







