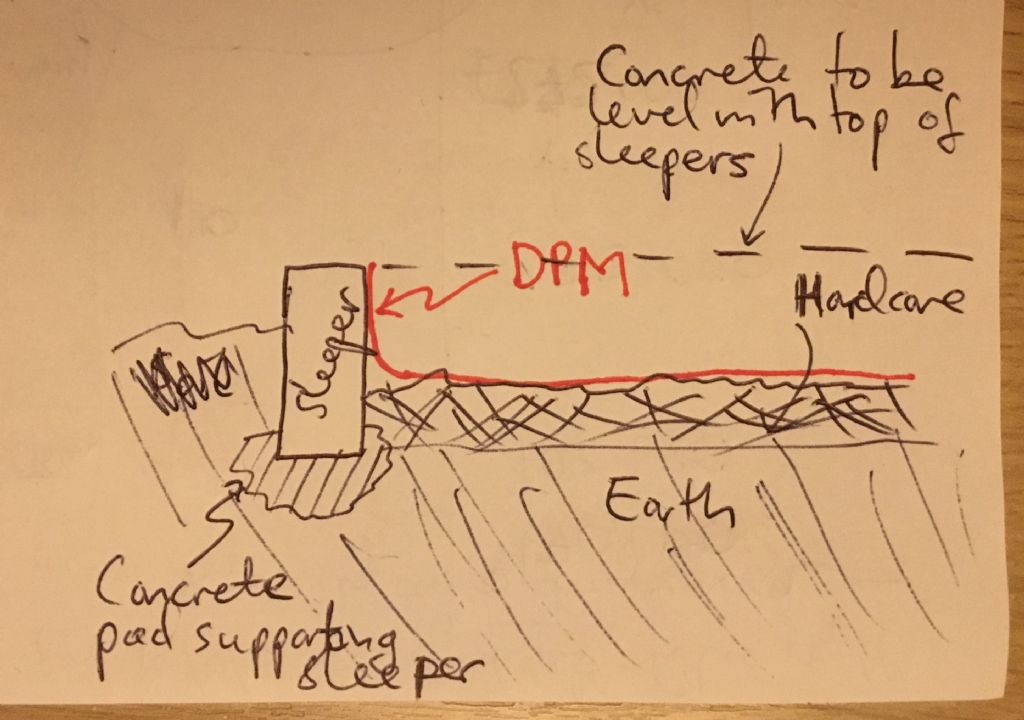Help to select and lay concrete reinforcing mesh
Help to select and lay concrete reinforcing mesh
- This topic has 17 replies, 9 voices, and was last updated 16 August 2018 at 09:48 by
Martin Johnson 1.
Viewing 18 posts - 1 through 18 (of 18 total)
Viewing 18 posts - 1 through 18 (of 18 total)
- Please log in to reply to this topic. Registering is free and easy using the links on the menu at the top of this page.
Latest Replies
Viewing 25 topics - 1 through 25 (of 25 total)
-
- Topic
- Voices
- Last Post
Viewing 25 topics - 1 through 25 (of 25 total)
Latest Issue
Newsletter Sign-up
Latest Replies
- No more Google
- More Fun with Castings – NOT
- New here
- An Unexpected Message
- Swing over bed limitation for flywheels
- Drunk driver broke my workshop!
- What Did You Do Today 2025
- Looking for book on basic strengthening and design methods for steel structures
- Looking for a quality pencil sharpener
- Exeter & District Model Engineers Show – 7 Sept





