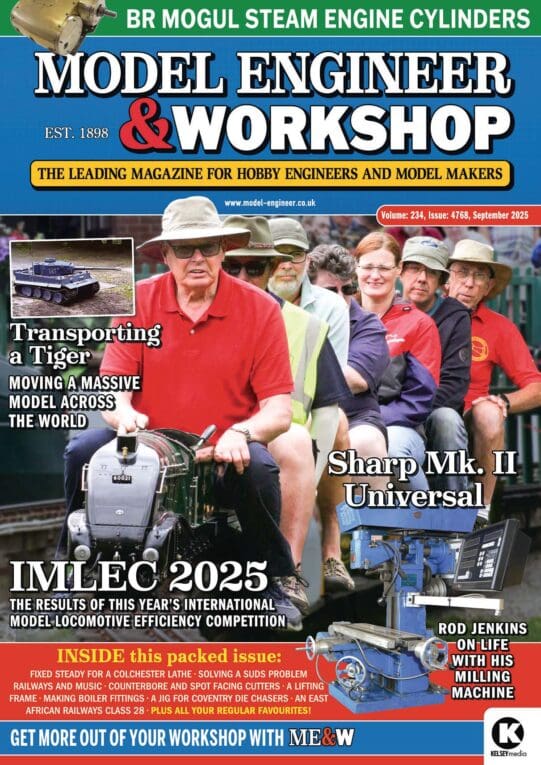Model tug boat plans
Model tug boat plans
- This topic has 18 replies, 13 voices, and was last updated 30 November 2020 at 17:11 by
BOB BLACKSHAW 1.
Viewing 19 posts - 1 through 19 (of 19 total)
Viewing 19 posts - 1 through 19 (of 19 total)
- Please log in to reply to this topic. Registering is free and easy using the links on the menu at the top of this page.
Latest Replies
Viewing 25 topics - 1 through 25 (of 25 total)
-
- Topic
- Voices
- Last Post
Viewing 25 topics - 1 through 25 (of 25 total)


 and then print at any scale you desire using their plotter onto roll fed paper. It hlps if you draw a 'scale 10m length' on the drawing to enable a quick check of the final size and scale.
and then print at any scale you desire using their plotter onto roll fed paper. It hlps if you draw a 'scale 10m length' on the drawing to enable a quick check of the final size and scale.

