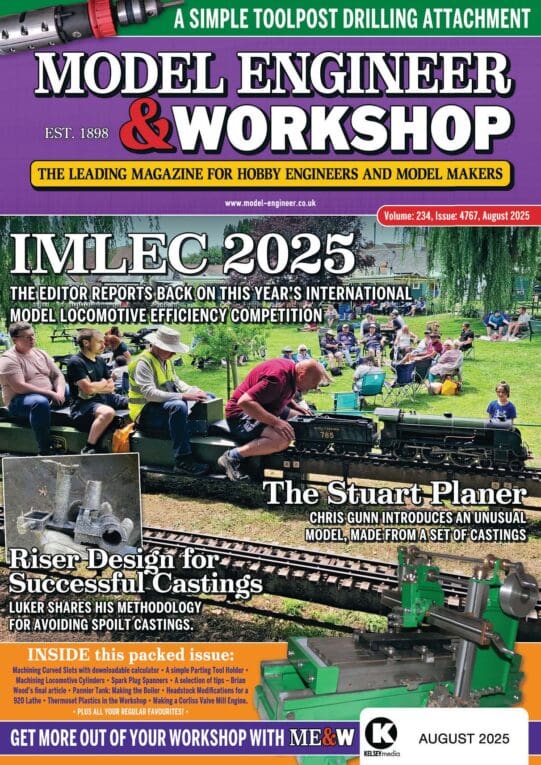Thank you…
As reminder, my original question was not to find if one CAD package is intrinsically "better" than another; but which might subjectively be better for me.
I leave the competition to users' personal preferences based on their technical need and far greater CAD skill than mine.
Obviously these things all do the same task, and probably in much the same ways internally.
So I do not hold any one high-grade system inferior or superior to its rivals. I see all these professional-level packages as differing considerably in screen appearance and controls, and in ranges of functions offered; but all of similar quality and flexibility.
The weaknesses are not in these programmes, but in me.
So I am trying to assess which of TurboCAD or SolidEdge (Community) may be the easier for me to learn to a practicable level in both 2D and 3D.
– It may be better I stay with TC and try to improve my shaky skill in that; because changing means starting all over again with a different-looking programme with different tools.
– Or I switch to SE if it may be simpler for me to learn and use to a higher level.
– With the same aim in both: both isometric assembly and orthogonal machine-shop drawings of an adequate standard I can use.
(Oh, before anyone else tells me off about the terms, TC does call its projections 'isometric' and 'orthogonal'!)
'
Jason –
I did see the white source outlines and realise their meaning, yes.
Layers and "spaces" are a different aspect, but TurboCAD offers a library of editable "primitive" 3D shapes and constructions, as well as its Extrude, Sweep, Revolve, etc. tools. So more than one way to create a 3D form.
'
Nicholas –
Efficiency: I see your point, but consider recognition is as much part of the skill as being able to drive the programme, and comes with experience. Skill and experience are not synonyms; it is possible to be strong on one but weak on the other.
'
'Sketch': I recall the term from trying Fusion, but did not really appreciate what it meant.
'
Layers: I find them a natural and very valuable tool, but understand other CAD programmes may not use them. I would not put holes on a different layer to the rest of the item though, regarding them as part of it.
In TC, construction-lines are automatically on a discreet layer. More often I produce a drawing line across the two adjoining elevations, then trim it to suit both.
One particularly valuable use of Layers is setting the component you are drawing in its assembly context. For example, to help me re-designing my engine's cylinders, I drew the covers on the block in plan, but on their own Layer in a contrasting colour. So having copied the stud-holes in place as part of the main Layer (the block's), I can slide the covers out of the way or back on, but keep them on the same "Model Space" for their own drawing.
I daresay other CAD packages have their own means to that end; but do not see Layers as "wrong" just because I found them awkward to learn. (I thought TC's 'Group' tool fulfills a slightly similar role, to allow copying assemblies within and between drawings, but I may be wrong.)
'
Scale: I realise the drawing itself is "full-size" by the screen rules, co-ordinates etc. TurboCAD allows you to transfer the image to the required scale to right-size paper on the printer – but it is I who cannot make it do that properly.
There is nothing wrong with the programme, just its user!
'
"… the hard work 2D drawing creates …" It is all hard work: as much effort in 3D drawing as 2D – if not more.
The programme does not force the user to do its mathematics for it, and I did not accuse it of that.
I had to calculate co-ordinates etc. only because I could not understand how to assemble the separate entities into a cohesive isometric drawing.
Again, nothing wrong with the programme, just its user!
'
Ancillaries: Clearances around bolts etc., should be revealed in either 2D or 3D, manually or by CAD.
I cannot see how drawing a piston in a cylinder is any easier in 3D than 2D projection, in CAD. Orthograpically they are circles and rectangles; isometrically, elliptical cylinders. Although the software plots them, you still need "tell" it where to plot them respectively to each other; and I find 3D the much harder mode.
By assessing range of motion, do you mean by animating a 3D drawing? I could not reach those heights.
I would leave weights, c.g. and the like to industry. Though I have 'Excel' for parts-lists if necessary, if I could not count a dozen components, I could not make them in the first place.
I still have to design the thing, however I draw it.
If the method of drawing it helps me design it so much the better, but I still need learn to draw it; and I know that CAD represents a massive skills overhead on knowing how to design and make the thing itself.




