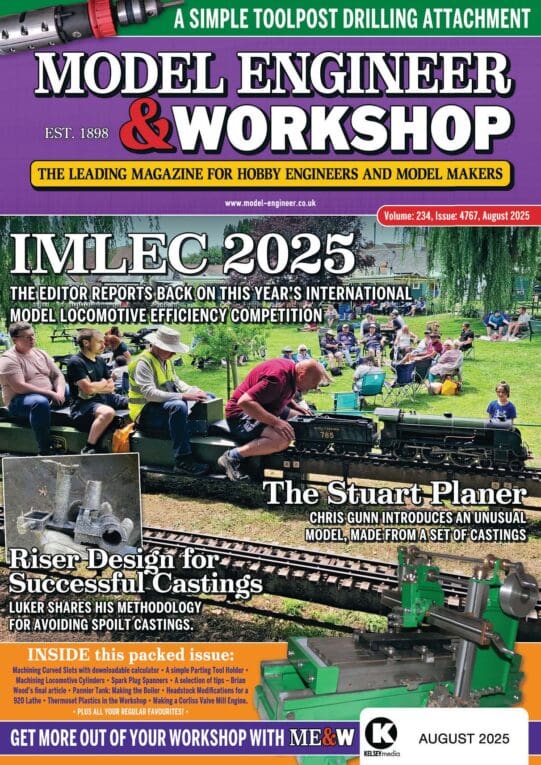Workshop Build – Floor height
Workshop Build – Floor height
- This topic has 18 replies, 15 voices, and was last updated 6 June 2018 at 21:01 by
Jon.
Viewing 19 posts - 1 through 19 (of 19 total)
Viewing 19 posts - 1 through 19 (of 19 total)
- Please log in to reply to this topic. Registering is free and easy using the links on the menu at the top of this page.
Latest Replies
Viewing 25 topics - 1 through 25 (of 25 total)
-
- Topic
- Voices
- Last Post
Viewing 25 topics - 1 through 25 (of 25 total)
Latest Issue
Newsletter Sign-up
Latest Replies
- Suggestions for next clock build?
- rotational motion into linear motion – force calculation?
- Which Carbide Lathe Tools?
- The strange phenomenon of Liquid Death
- Just How Many File Types Do We Need?
- quality 3 and 4 jaw chucks
- Obscure Thread
- Boiler Design – issue 4765
- Miniature parts maker in Leicester?
- Whats app




