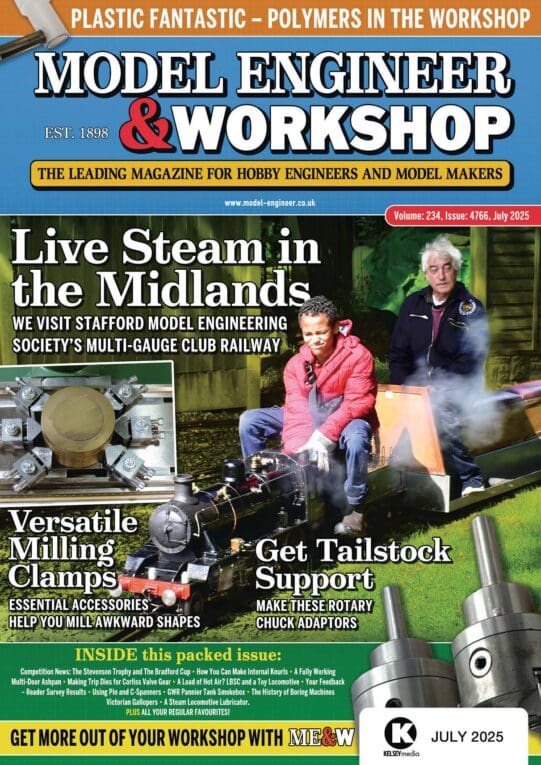Posted by Tractor man on 22/11/2016 18:35:47:
Hi all.
My new sectional concrete workshop has been erected today and I am looking for anyone's experience of insulating such a structure to make it more livable in winter.
My thoughts are to line the steel roof with kingspan boards and similar with the walls. Then skin this with ply wood.
If anyone has any views or suggestions please let me know. Mick
I took some 25 * 50mm battens & lined them up with the joints in the concrete panels vertically. I loosened the joint bolts & wound some doubled up tying wire around one end of the bolts & round the battens then back round the other end of the bolt. Using steel fixers end cutters I tensioned the wire so much so that it cut into the batten. There were 4 bolts to each joint so each joint got 4 ties. I then cut 25mm celotex between each piece of batten. At windows I cut the battens & pinned them horizontally so the ends pinned to the verticals. At the door there were extra strong studs so i was able to screw the 25*50 batten. Having done this I pinned 4mm ply horizontally all round. I then cut some more 4ft * 8 ft ply in 2 ft strips * 8ft & pinned this round to cover the celotex to a height of 6 ft which protects it adequately. the celotex above this is exposed for about 150mm . I cut off cuts of celotex to fit double thickness into the eaves.
For the roof i placed 25 th celotex from the eaves to the wood purlins & one end was trapped at the eaves & at the purlin end I pinned some 12 * 12 batten to the side of the purlin to hold the celotex. Between purlin & ridge I did a similar method of fixing
For the garage door & glued 25mm celotex to the back of the door with recesses for the control gear but being 25 th it goes behind the lock bars ok & does not upset the balance of the garage door for opening
25 celotex is ample for a workshop & it warms up with a 2kw electric fan heater in 30-45 mins
I have no condensation problems. There is no insulation in the slab& it is not necessary. The slab is unreinforced 125mm concrete. The workshop is 22ft & 10 ft 3ins with cementous sheet roof. 2 windows, 1 up & over door & one metal side door. I had the extra height option to give me headroom inside
Edited By Sam Longley 1 on 05/12/2016 21:19:18
Nigel McBurney 1.


 It would have worked out at about 1/2 the price to a bit more. He also said that if I had hired the jcb from them and asked for a skilled driver they would have probably sent him.
It would have worked out at about 1/2 the price to a bit more. He also said that if I had hired the jcb from them and asked for a skilled driver they would have probably sent him.

