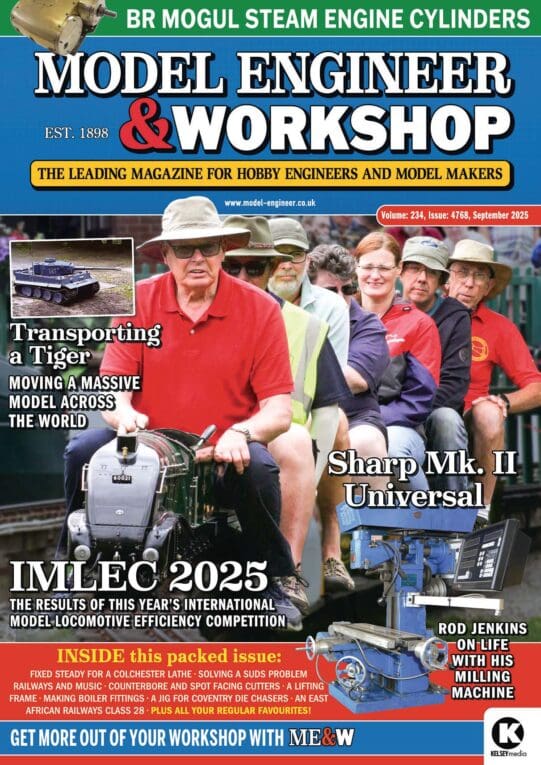I have recently moved house and will be converting a detached brick the garage for use as a workshop, this subject has been covered in some forms but I can't see for a brick garage.
Looking at the floor I need to repair it as it is uneven and some of a skim top coat that was there is breaking up, I will remove any loose or hollow sounding areas of the old skim, but then what? I was looking at something like **LINK** has anyone else used this type of material? I was looking to do this in 2 pours so that I can move my lathe from one end of the workshop to the other once the first pour has set, the first pour being up to a wooden batten.
I don't intend to put insulation/wood on the floor as I hope to get larger machines and don't want to loose much headroom.
When it comes to the wall I was looking to insulate as shown in the second image here **LINK** but instead of plasterboard on the inside I am planning to use plywood so that I can screw hooks, shelves etc. where I want in the future. It seems to me that there is a damp-proof material behind the timber uprights, additional timber to keep the insulation of the wall maintaining an ir gap then the insulation, then ply, although the text says to use a membrane if the insulation is only between the timbers, I assume before the ply where they have additional layer, would this be affected by screws? Where there are pillars in the wall there would be no insulation to create a flat wall. Does this seem reasonable?
The roof is currently corrugated sheets on timber cross members, I was planning on adding beams at 90 degrees to the current ones and insulating between these as per the walls, then finish with either thin ply or possible white hardboard.
There will be a side door replacing the current single glazed window, I plan on this being a modern insulated door, if it has glass it will be obscure. The main door is currently a pair of wooden doors, I want to still allow occasional use of these so was thinking of either adding insulation to these or creating a removable wall behind, increasing security and insulation.
Whilst this solution may not achieve the specifications for living areas does it sound a reasonable compromise between cost, comfort and space lost?
Howard Lewis.




