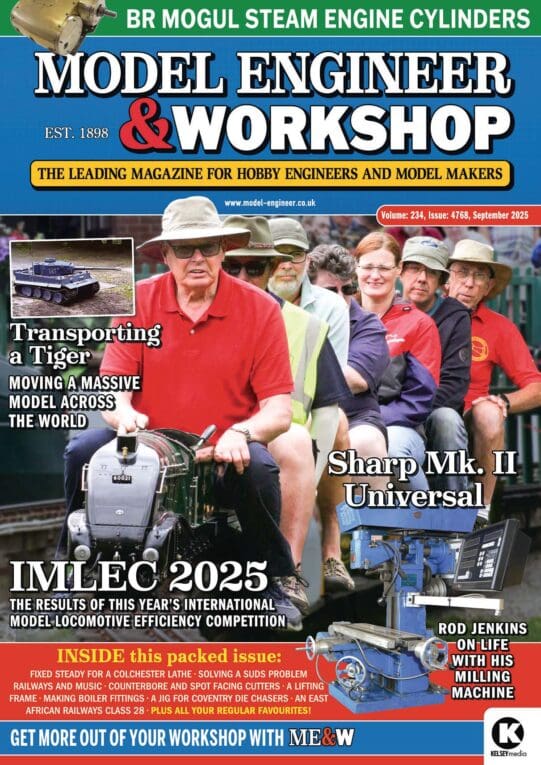I’ve not found one! I have 4 or 5 used in combination. They all cover more than metal fabrications and have to be cherry picked. They are:
Fundamentals of Engineering Science (GRA Titcomb). Good for the basic maths and concepts: Vectors, Parallel Forces and Forces Applied to Solid Materials
Introduction to Mechanical Design (Jefferson and Brooking). Probably comes closest, but I can’t claim it’s ‘basic’. Covers forces, materials, forming, fabrication, joints bolted, riveted and welded, machine frame design, shafting, coupling, keys, bearings, gearing, brakes, flywheels, belt, rope and chain drives, cams, linkages, springs, piping, containers, styling, streamlining, standardisation, and design principles (what to think about). No worked examples.
Machinery’s Handbook. Tabulated facts, with section properties and other values for the various girder shapes (Round, flat, I, Z, T, and C section etc) Also formula for beams in various configurations.
Steel Designers Handbook: How to design frameworks : simple diagrams, but lots of calculations!
Books from before 1975 tend to be less mathematical than modern ones. Aimed more at hands-on engineers with slide rules than degree qualified designers armed with CAD. And don’t dismiss building books because buildings are often the simple case. Their design is close to benches, frames, and benches than machine beds, trusses, hulls and monocoque bodies!
The books I’ve listed are aimed at those working to meet requirements at minimum cost. What’s the least amount of off-the-shelf material needed to support a 500kg lathe with a 3x safety factor? Designing down to a price is hard work, but absolutely essential for anything other than simple projects. But as my projects are almost all simple, I work the other way round, overspecifying the material and construction method to make use of what’s available. Bog-standard angle-iron is plenty strong enough for most home workshop needs so triangulating a box frame to make a bench should be ‘good enough’.
A frame to convert your Hydraulic Driver into a press may not be ‘simple’. It has to be much stronger, calling for careful attention to stresses and strains. Simply over-engineering a press by guesstimating may use a lot of expensive metal and still break at the weak point. The need to manage strength and cost pushes it towards formal design rather than pragmatisms.
If no-one suggests an easy book, I suggest posting a tentative design on the forum and asking us. Push for explanations if it’s criticised and learn by Q&A.
If there is an easy book, I want one too!
Dave
densleigh.





