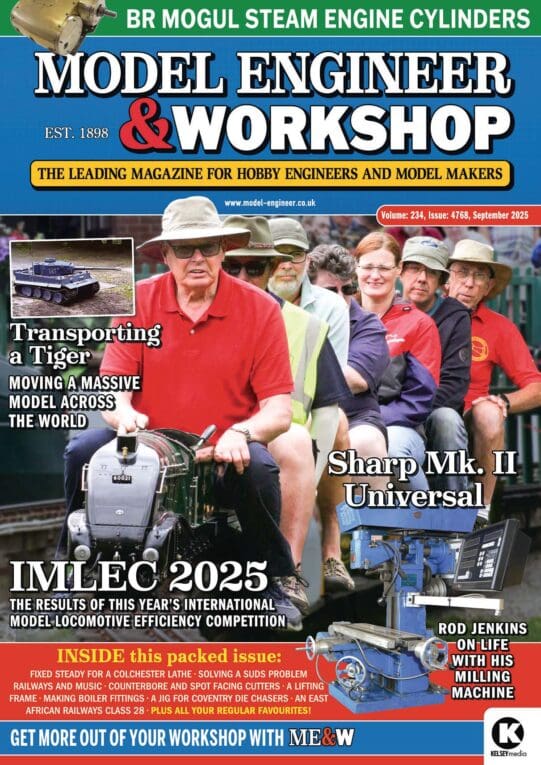I have a standard modern prefab concrete garage as my workshop.
To date, I've been hanging things up with no more nails, in this case some vertical battens (3) with 180cm high Spur shelving. However, this came a cropper this weekend when the shelving at carrying most of my milling tools fell down. I wasn't quite underneath it.
Interestingly, the no more nails had stuck to the concrete (I'd de-painted it) but released the wood. It had held up for around 6 months, so I was feeling quite safe!
I decided that this needed to go back up with more security and decided to use rawlplugs.
I managed to get one 6mm hole in the ribs about 30mm deep, but another 3 have foiled me cutting no more than about half a centimetre. This with a 750W mains hammer drill rather than my normal cordless (which probably wouldn't scratch this).
Some googling indicates that a SDS drill is my best bet, but that's by no means certain. It seems possible that there some rebar in there and not all SDS bits will bite. I'm also not keen to spend at least 50 quid on a drill that I will use once.
So I'm thinking of trying the same trick again, but with two additions. First, to cut some grooves of some kind in the wood battens to provide more for the no-more-nails to key on to. I would also consider a better no more nails than B&Q's best.
Secondly and more importantly, the spur actually reaches up to the wooden frame for the roof (4×4 by the look of it) and last time I glued some battens to the frame and screwed the spur to the battens. This time I would screw through to the frame which would then take much of the force.
I would appreciate any experience or suggestions. I have no desire for half a hundredweight of metal to fall on my head whilst I'm calmly milling away!
Many thanks in advance.
Iain
Taz Meadows.




