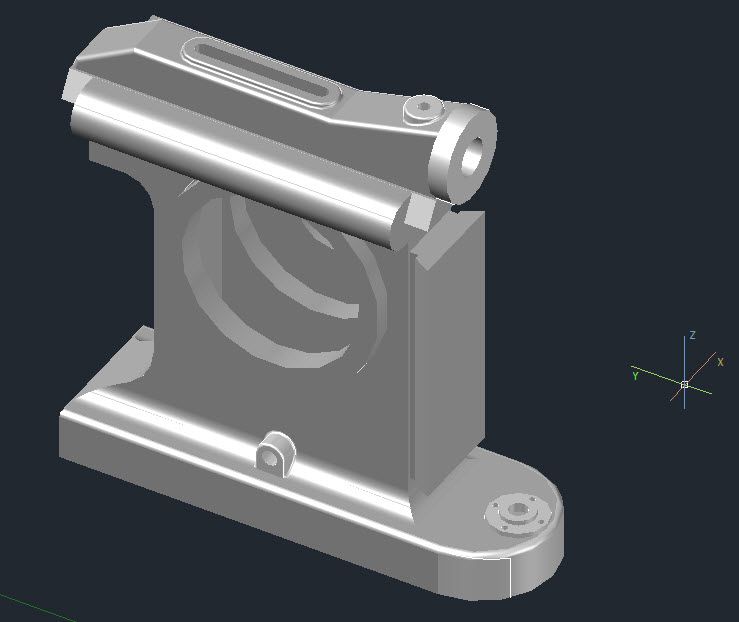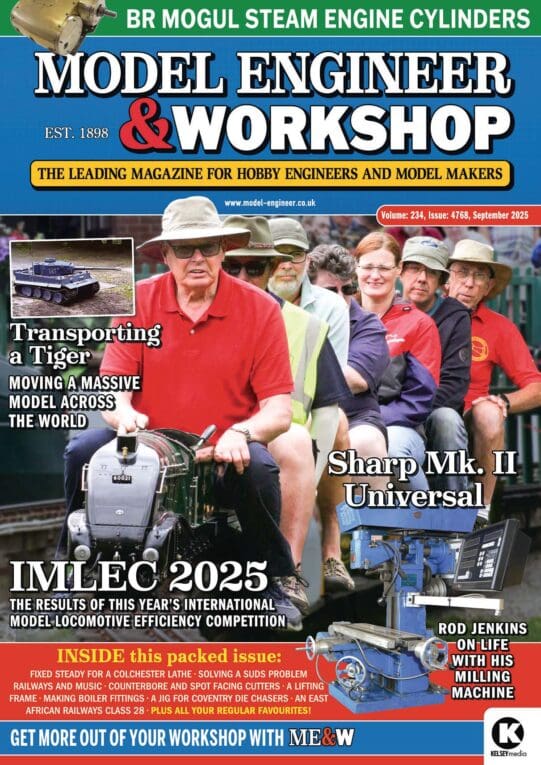A very small Shaping Machine …
A very small Shaping Machine …
- This topic has 126 replies, 27 voices, and was last updated 2 November 2013 at 16:10 by
John McNamara.
- Please log in to reply to this topic. Registering is free and easy using the links on the menu at the top of this page.
Latest Replies
Viewing 25 topics - 1 through 25 (of 25 total)
-
- Topic
- Voices
- Last Post
Viewing 25 topics - 1 through 25 (of 25 total)
Latest Issue
Newsletter Sign-up
Latest Replies
- No more Google
- Pre-Setting 4-Jaw Chucks Hack for Quick Centering
- Dead Centres?
- Parting off on a mini lathe
- Looking for book on basic strengthening and design methods for steel structures
- Arc’s 25mm indexable end mills…
- Looking for a quality pencil sharpener
- Drunk driver broke my workshop!
- Milling for beginners book, Where?
- Chimney turning






