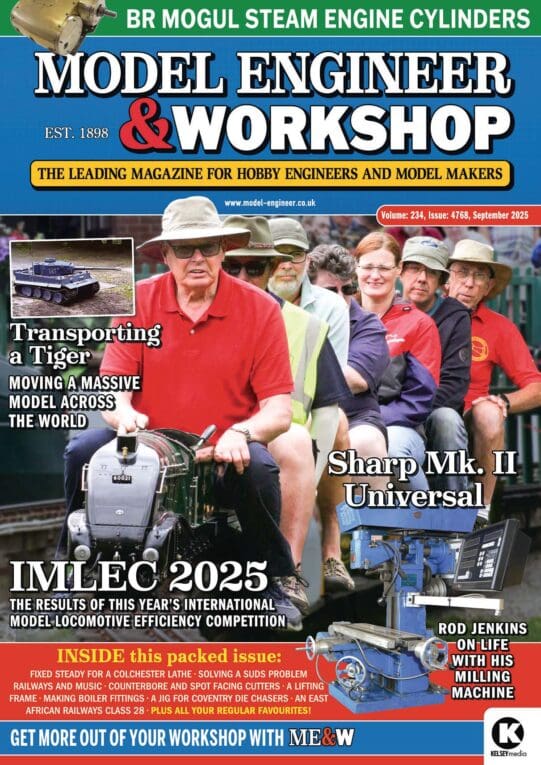The masons of old used manual winches and windlasses, blocks and tackle, levers…. and muscles.
Scaffolding was essentially long tree-trunks joined by lashings. The ancestor of the “putlog” cross-member we know as a tube with a flattened end to fit between courses, came from literally “put log” – a small stone left out of the wall to give a cavity for the timber cross-member to rest in. Some are still visible in the outer walls of Salisbury Cathedral where they evidently forgot to plug them! Can’t get the staff…
The enormous roof-trusses in such buildings were fabricated to jigs on the floor, marked up, dismantled and lifted piece-by-piece for assembly in place.
Henry VIII gave one of his wives a psaltery whose artwork includes a wonderful impression of building the Tower Of Babel. Artists of the time dressed Middle Eastern, Biblical characters in contemporary Western European clothes, and the illustration similarly shows what would have been Tudor building techniques. These include familiar marking-out and cutting tools still used by stone-masons, and a curiously double-drummed, manual winch for lifting blocks to the fixers. The latter might be an inaccurate representation of a two-fall rope and pulley – I don’t know if the differential windlass was in use that long ago.
Modern engineering technicians – the manufacturer’s fitters who assembled the giant engines as at Kew Bridge Pumping-Station – were often helped by teams of ex-seamen skilled in manipulating very heavy and awkward parts at great heights, by block and tackle, and muscle-power.
Builders today still use ropes and gin-blocks for raising small loads like fittings and buckets of mortar to the upper levels of scaffolding; but I have also seen a roofing-contractor using a portable conveyor like a straw-elevator to deliver tiles.
SillyOldDuffer.






