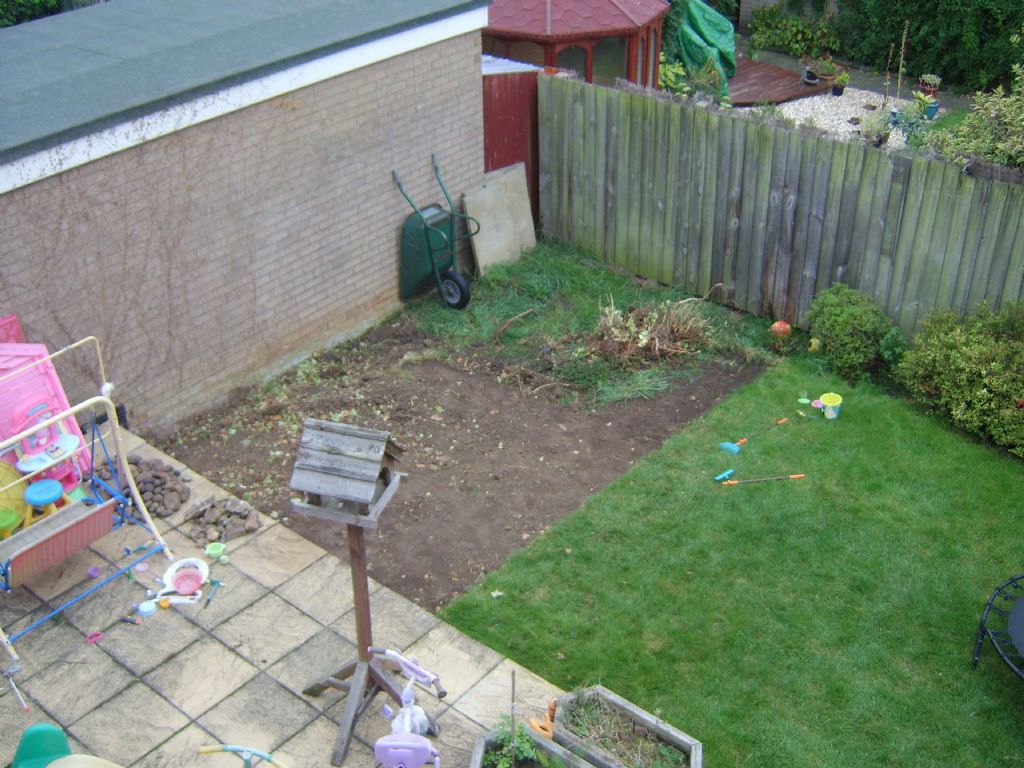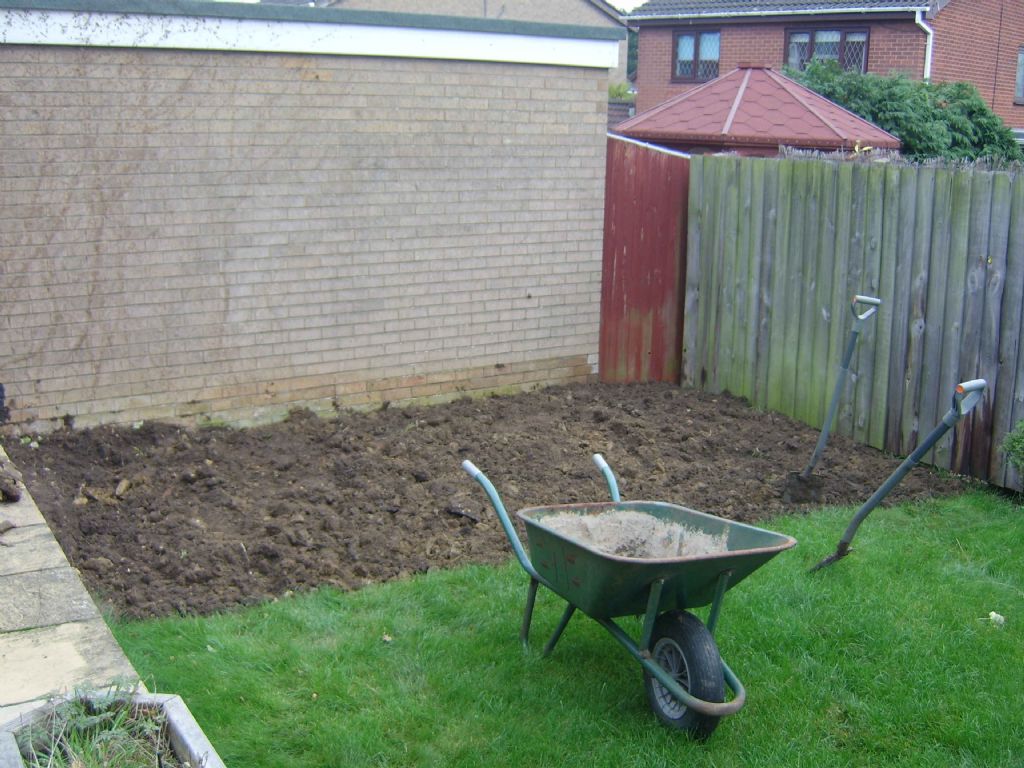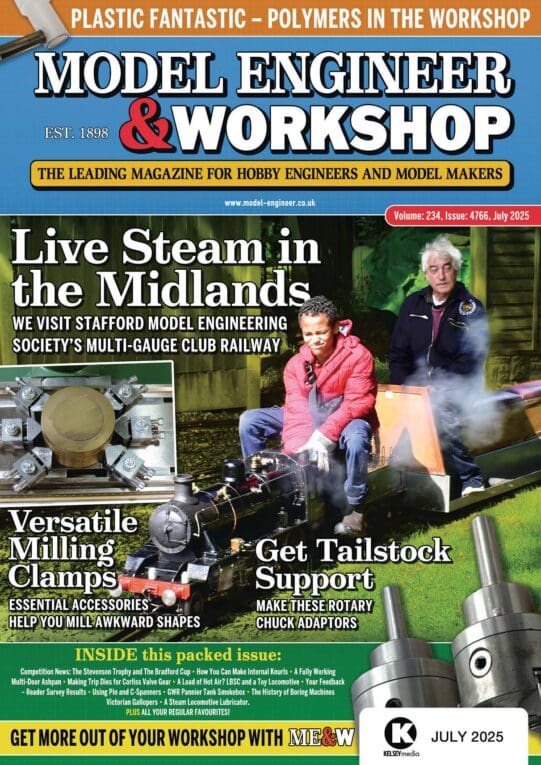Just my bit. The insulation, I found the person/company who is the official Kingspan Seconds dealer and ordered a wagon load of stuff for a third of the "Perfects" price, I will try to find the contact details.
The windows, double glazed of course but I had laminated glass units made up. Not for anything I might do but because if they are of a smallish size a reasonable sized hammer will bounce off = keeps the scroates out. They were not that much more expensive.
I read with interest this Dew Point and Rusting problem issue – There quite simply are none of these issues if you do the job properly. Most all North american houses are timber framed and I have never heard of any of the kitchen utensils rusting?
It is all in the construction. For a decent "shed" and I really do mean Shed – 3" x 2" pressure treated timber for the walls, 100mm insulation outside Flakeboard (DSB) with a layer of undertile felt on top and shiplap on top of that. Generally just 10mm plasterboard (sheetrock) for the inside – roof to suit ie. 4" or 6" joists with insulation stuffed in there.
Workshop needs good foundation – not just concrete pillars – and project the concrete up to floor level where the heavy machinery is so it sits straight on the plinth. The workshop walls need to be 4" x 2" and I always use Pressure Treated (personal preference, I build to last) always a Damp Proof Course between the footplate of the wall and the concrete and then the Walls – on the outside a layer of half inch flakeboard (DSB) tar undertile felt and shiplap (I wish Cedar Shakes were affordable in the UK  ). Then stuff the walls with fibreglass THEN – on the inside – One layer of half inch Soundcheck (noise resistant) plasterboard AND a cross layer of Fire Resistant. Then tape and compound to suit – No Plastering, unnessessary.
). Then stuff the walls with fibreglass THEN – on the inside – One layer of half inch Soundcheck (noise resistant) plasterboard AND a cross layer of Fire Resistant. Then tape and compound to suit – No Plastering, unnessessary.
This double layer of plasterboard will make the noise inside imperceptible to the passer by – or neighbour.
The ceiling – 6" x 2" rafters STUFFED with fibreglass then 2.5" Kingspan hard insulation which you can buy paper faced which accepts emulsion paint. Just stuff the ceiling and seal the Kingspan with tape and compound same as you would plasterboard. 2"x2" pressure treated joists, 2" kingspan and two layers of cross laid plywood for the floor. I go a bit overkill and two layers of half inch.
Now, for the single most simple modification – AND – this applies to those of you converting garages – especially those with asbestos roofs (I am quite simply not interested in hearing about the health hazards of asbestos for lots of reasons) – If you are smart, those of you with asbestos roofs, you will build a complete roof – rafters and all – underneath your existing roof. Then go find somebody dismantling an old tennis court. You are after the chain link fencing.
When you are building, iyt is simplicity itself to frame out your wall and then, before you put the external sheathing on, tack chain link fence to the whole or part of the framed wall prior to attaching the external sheathing – then the Tar paper then the Shiplap.
No, not a conspiract theory ( ) this will stop anyone with a chainsaw in their tracks. And yes, I know we have really modern nice semi permeable membranes like Tyvek, but nothing stops a Stihlsaw faster than tar clogging the blade. I spent a bit of time making "armoured" cars. You don't think they are thick steel do you?
) this will stop anyone with a chainsaw in their tracks. And yes, I know we have really modern nice semi permeable membranes like Tyvek, but nothing stops a Stihlsaw faster than tar clogging the blade. I spent a bit of time making "armoured" cars. You don't think they are thick steel do you?
Okay, maybe I don't need all that sort of protection, but I sleep soundly with it. You can't stop them, but you can make life real difficult. I am not paranoid, just careful. You try getting the right level of insurance for all that kit. I just make it so they would go elsewhere.
I don't know much about engineering, just starting out, but for more years than I care to remember I have built every type of timber framed building and structure you can think of, from Bird Houses to log cabins and everything in between. You get stuck, just ask and I am more than happy to help.
Russ B.







 ). Then stuff the walls with fibreglass THEN – on the inside – One layer of half inch Soundcheck (noise resistant) plasterboard AND a cross layer of Fire Resistant. Then tape and compound to suit – No Plastering, unnessessary.
). Then stuff the walls with fibreglass THEN – on the inside – One layer of half inch Soundcheck (noise resistant) plasterboard AND a cross layer of Fire Resistant. Then tape and compound to suit – No Plastering, unnessessary. ) this will stop anyone with a chainsaw in their tracks. And yes, I know we have really modern nice semi permeable membranes like Tyvek, but nothing stops a Stihlsaw faster than tar clogging the blade. I spent a bit of time making "armoured" cars. You don't think they are thick steel do you?
) this will stop anyone with a chainsaw in their tracks. And yes, I know we have really modern nice semi permeable membranes like Tyvek, but nothing stops a Stihlsaw faster than tar clogging the blade. I spent a bit of time making "armoured" cars. You don't think they are thick steel do you?

