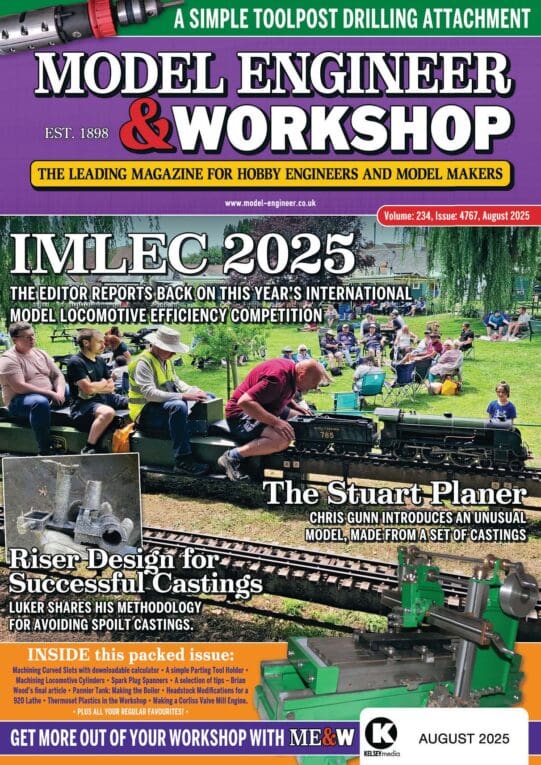Many thanks for your comments up to date. Those of Jason were particularly helpful but all are bringing important points.
House is relatively new and it is built up to high standards, definitely much above minimum regulatory requirements for residential house. I have one unused room on ground floor.
This room is good for nothing, my wife and me are not using it and kids are going their own way, they are doing very well and are unlikely to need any further help. So perhaps I could use it for a workshop.
It should not be too difficult to bring machine there. Ground floor, wide door along etc, albeit I am sincerely dreading this task.
I just wonder if *levelling* of 1 ton machine will be practical there. Even small deflections would spoil this exercise.
I have also one other option there which I didn't mention, namely to pour additional 3 – 4 inches of reinforced concrete. This would leave existing construction intact. This is possible because wooden floor mounted on wooden beams should be installed there as per original project, but it is not done. So this space could be filled with reinforced concrete and ceramic tails on the top.
Another option is to build a seperate workshop on my land (could be registered as garage or something alike) but it is much more expensive and I would also need to provide for heating, thermal insulation of floor and walls etc. I would not settle for cold and dark industrial type of premises or shed type of setup because I will be spending much of my time there.
Martin
Martin Dowing.




