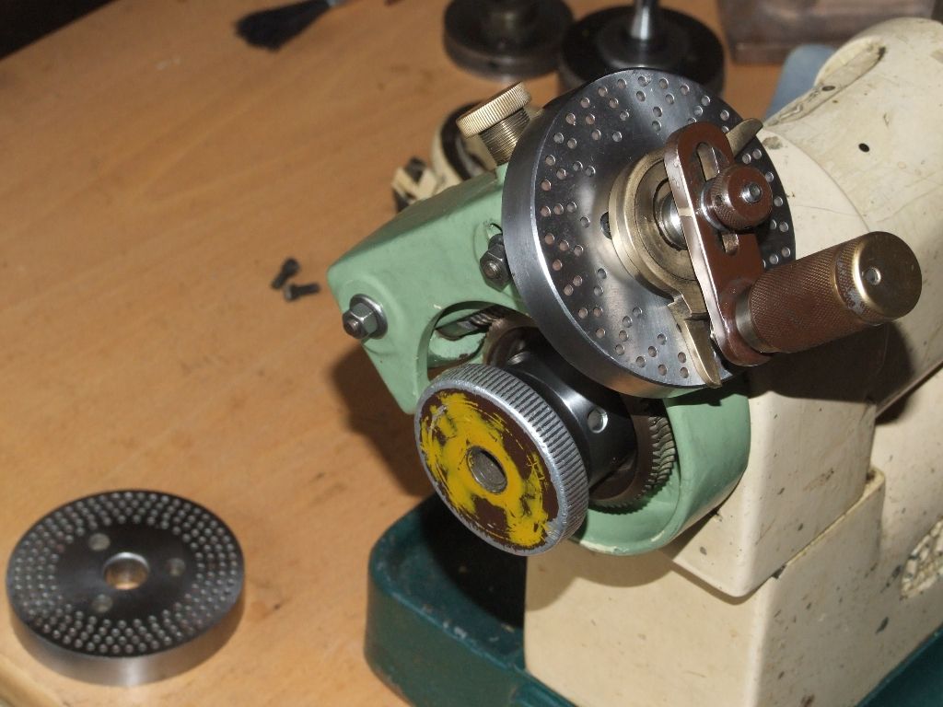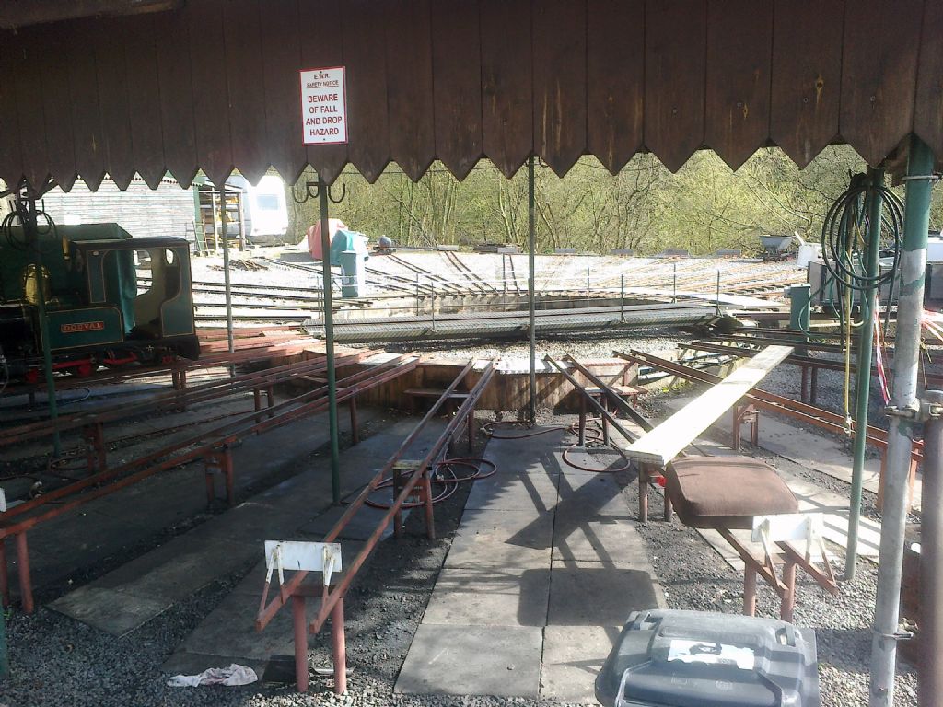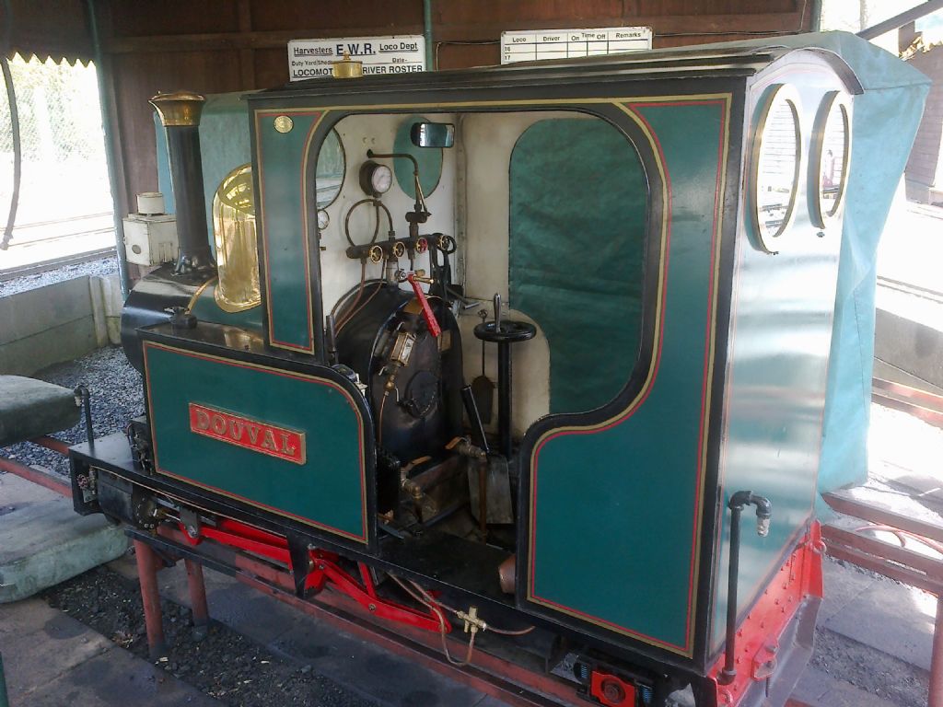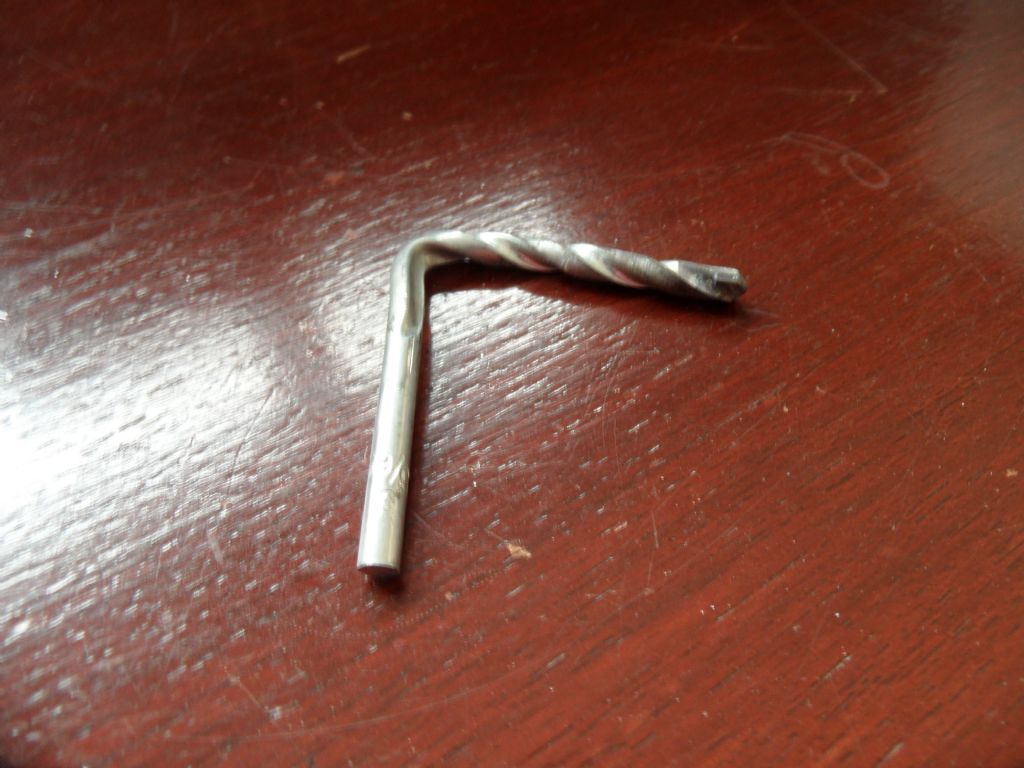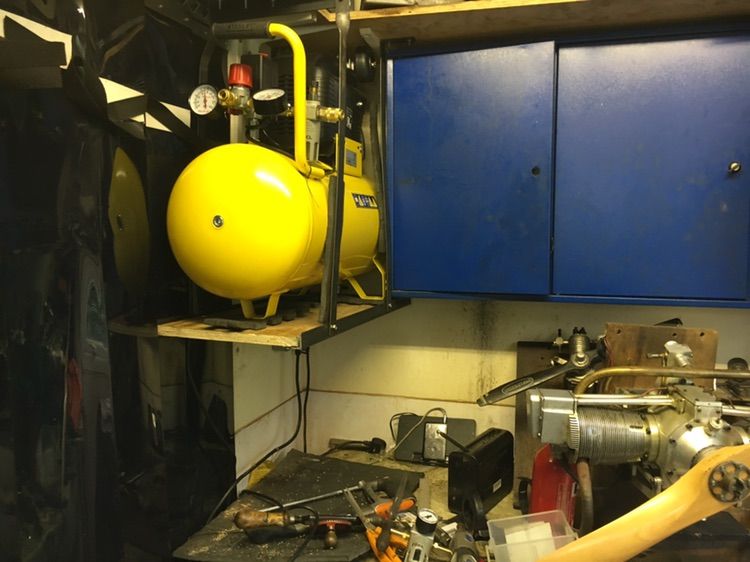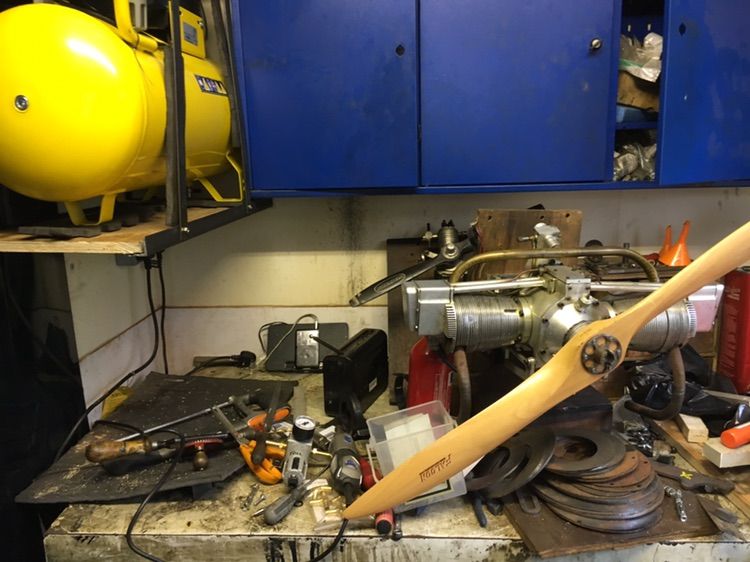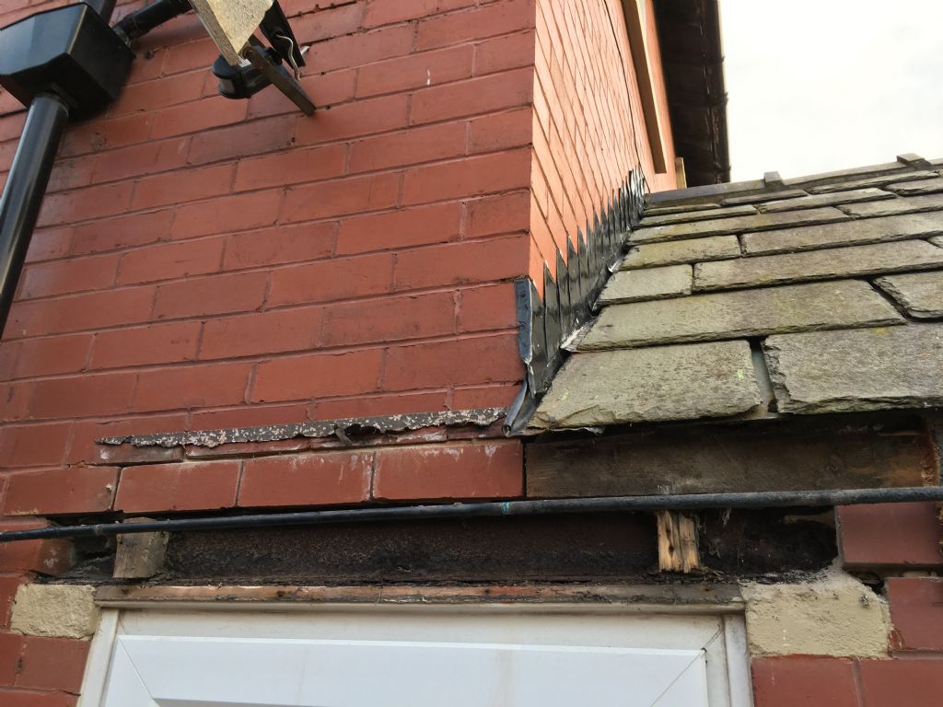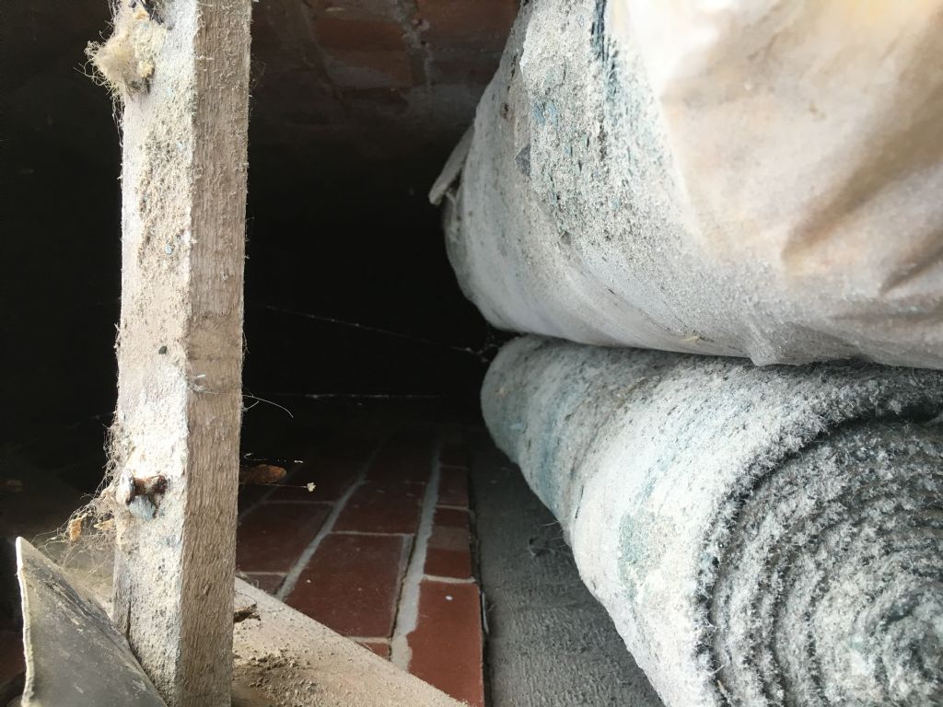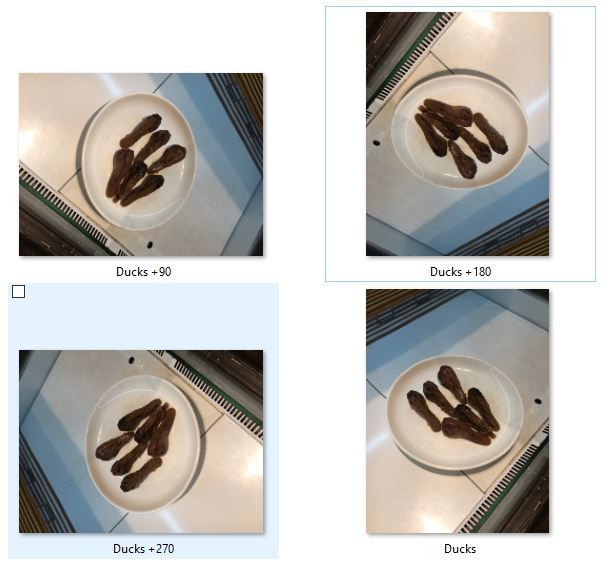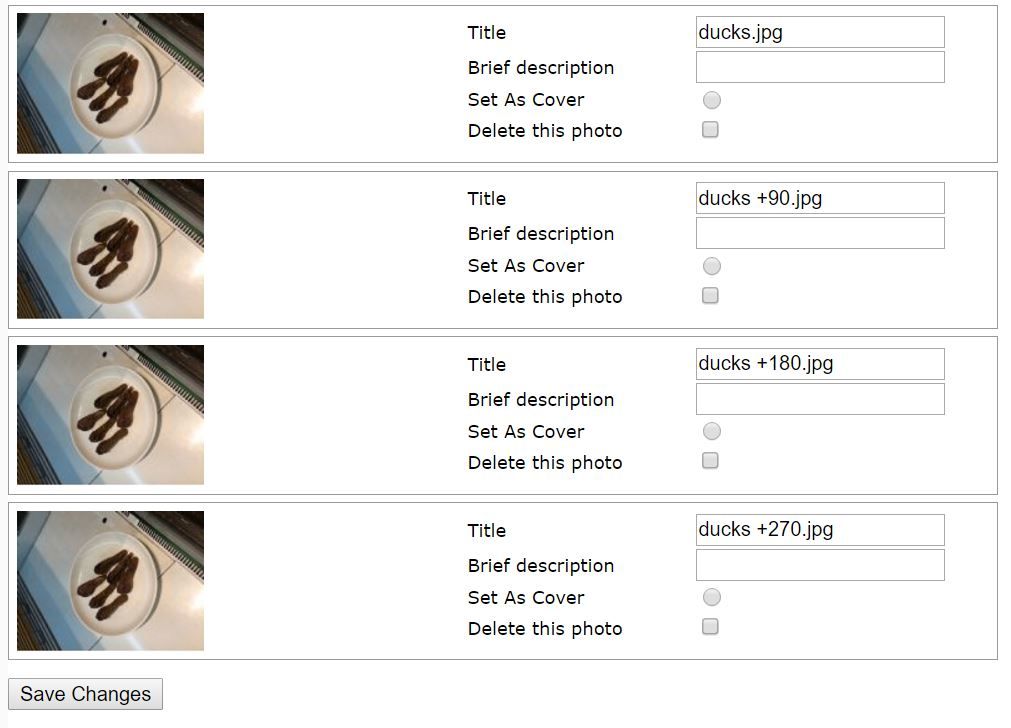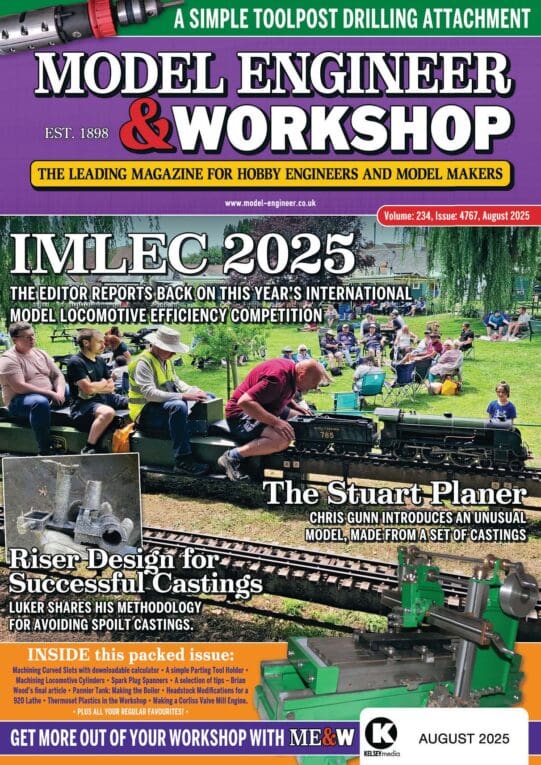I'm planning to knock down the tiny single garage at our new (to us) house and replace it with a proper workshop. This armchair workshop is becoming very uncomfortable. Living without a workshop is how I imagine being in prison – without the shower action.
The good news is there is room for a 6m x 9m building with a gable roof (storage up above!), joined to the house through the existing outhouse. I looked at the possibility of a semi industrial steel framed building but when you look at the costs, they fairly add up, so brick and slate it is.
Bad news is that it will take another 5 months or so on a good day, not least due to the planning process. Although I've had an encouraging nod from the the planning office, the process still has to be followed. Better get cracking then.
Thought I'd figure out what was holding up the corner of the house, given that I plan to make structural changes nearby. Interesting place to put a door – right under the corner of the building? Hmm.
Turns out that the RH wall is supported by a wooden beam and the LH wall is supported by a small RSJ. Or was until it rusted away. And of course, the wooden beam rests on what remains of the RSJ. On the upside, removing a couple of the tiles revealed a mystery carpet and a cylinder lagging kit (unused, cost 33/- apparently). Wooden beam visible to the bottom left, covered in mortar dust from the tile pointing.
I'll probably brick up the door opening and fit a large steel across the whole width of the outhouse where it joins the house – that slate roof will be replaced anyway. Hopefully before the corner of the house falls down….
Windows 10 seems to suffer from the same photo orientation issues as Windows 8 (bottom photo refuses to behave)…..
Murray


 JasonB.
JasonB.

